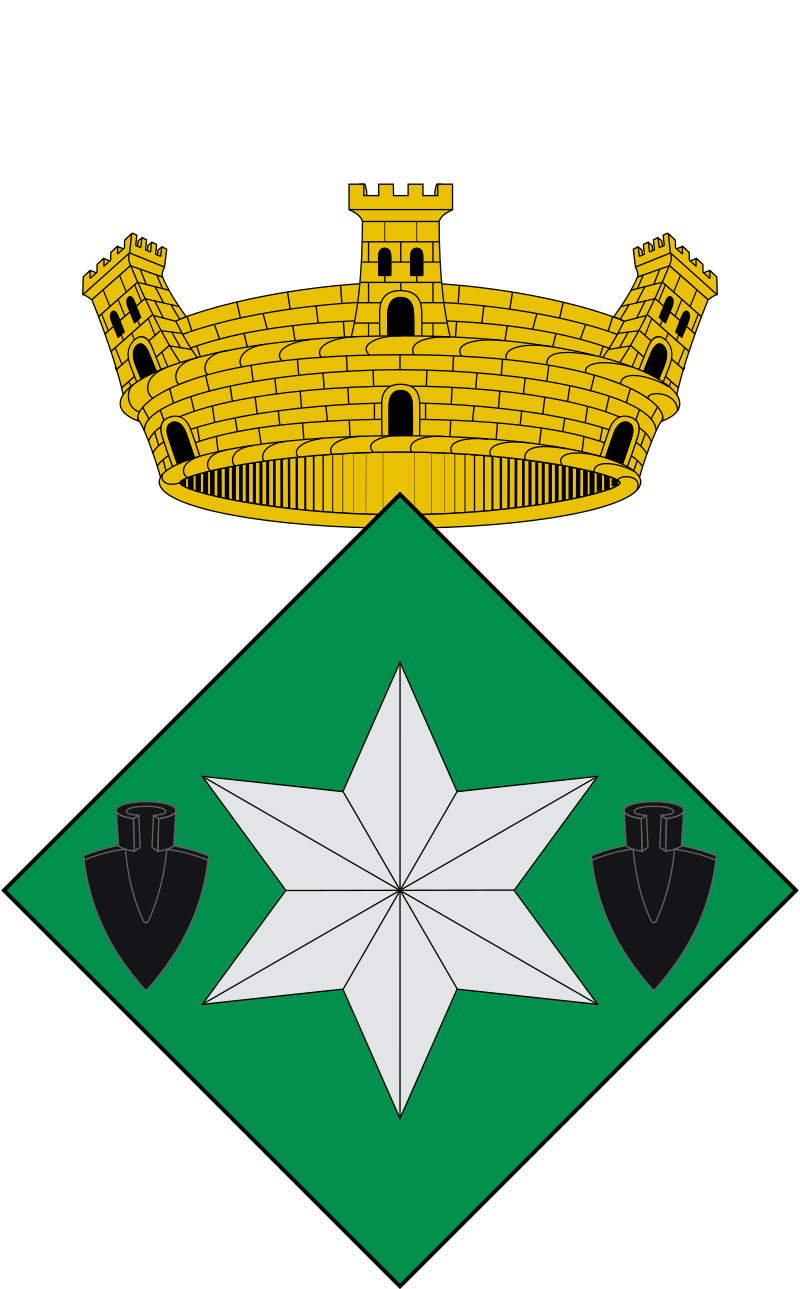Point 16. THE MEDIAEVAL HOUSES
In the mediaeval township homes with a single room or with two or even four rooms or areas are to be found.
Homes with a single room were obviously multifunctional, as the one room was where all domestic activities went on: sleeping, cooking, preparing and eating meals and so on. They had an area of between 15 and 30m2.
Houses in two parts had a first area, which may have been open to the sky, where tools or small livestock could be kept. Behind this was the main room, where family and domestic activities went on. They had an area of between 45 and 95m2.
In the case of the more complex homes, with four rooms, these cover an area of over 100m2 and are laid out using right angles. The entrance was normally a large doorway with a porch outside it. Inside, details of the separation of activities into different rooms can be seen: kitchens, rooms for eating and sleeping, places to keep tools and receive visitors and so on. These buildings clearly stood out within the township and the people who lived in them must have a had a role of a certain importance within the community, perhaps milites.
Whatever the case, the houses were all structured in the same way. The rooms were rectangular, between 3 and 5m in width. The walls were made using the opus spicatum technique. The stone part of the wall rose fairly high, perhaps more than two metres in height, and was topped with a mud wall to make a total height of around three metres. The door could vary in both position and width. It was framed by stone jambs and had a threshold made of flat pieces of slate. The steeply-sloping roof would have been made with wooden beams and rafters and a plant-based covering, held in place by flat stones placed over it. In terms of interior features, the most important was the hearth, made with a box structure of flat stones and located in a corner. There were other features such as long benches, braziers for heating, small cupboards set into the walls and cooking and working structures.
Image: Example of the floor plan of a single-room mediaeval house. Hypothesis.
Image: Example of the floor plan of a two-room mediaeval house. Hypothesis.
Image: Example of the floor plan of a complex mediaeval house. Hypothesis.
Illustration: Axonometric projection of the three types of mediaeval house documented at Castellot (with one, two and four rooms).
